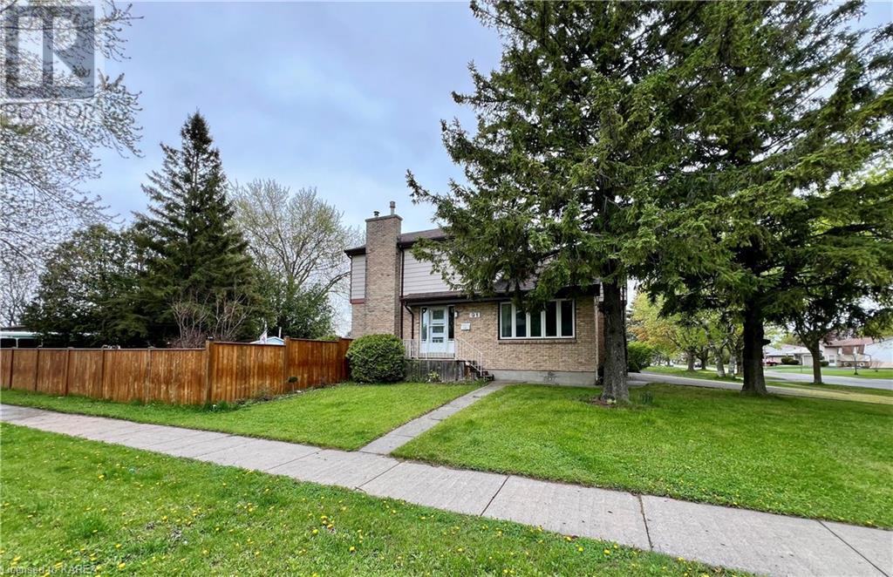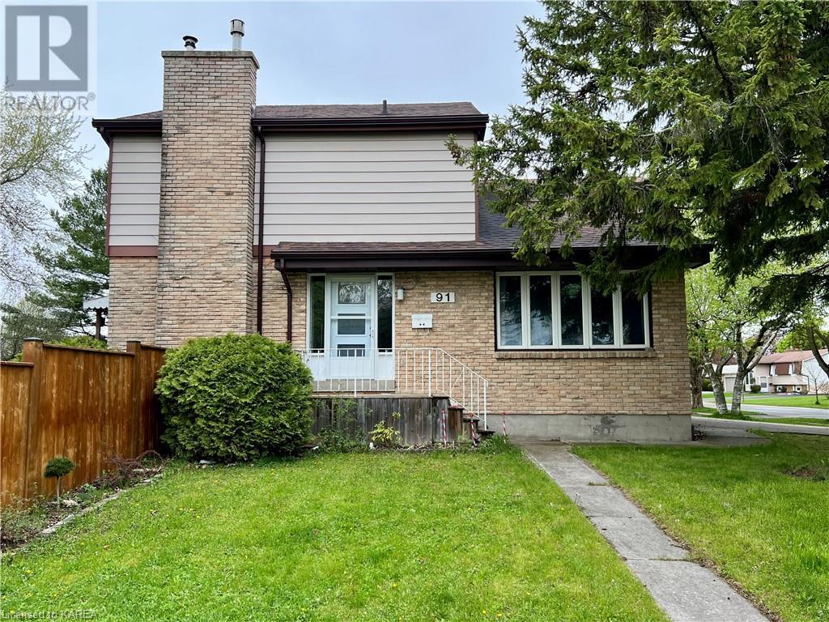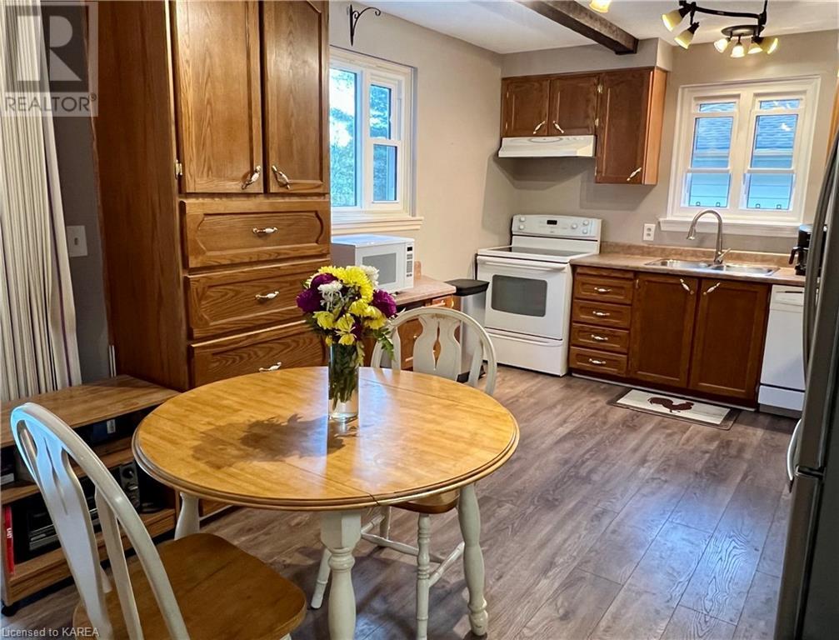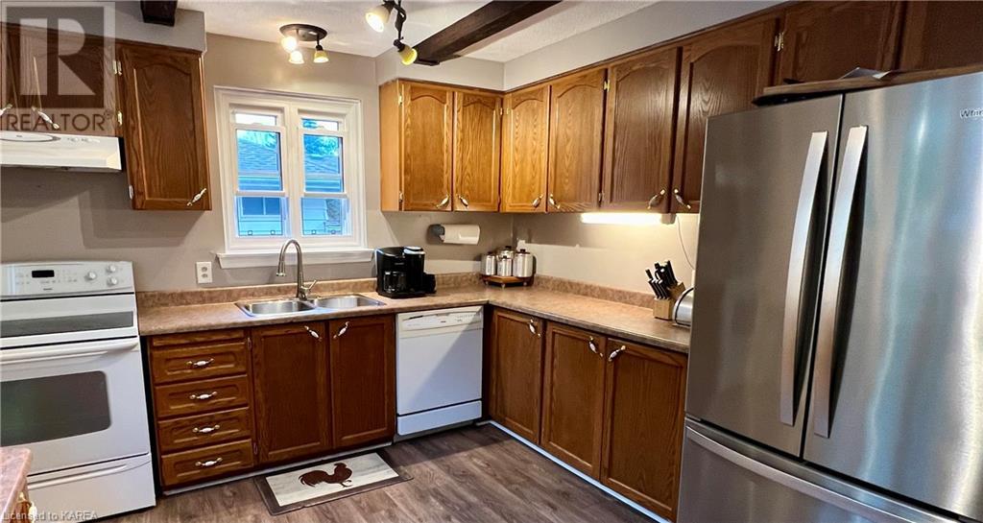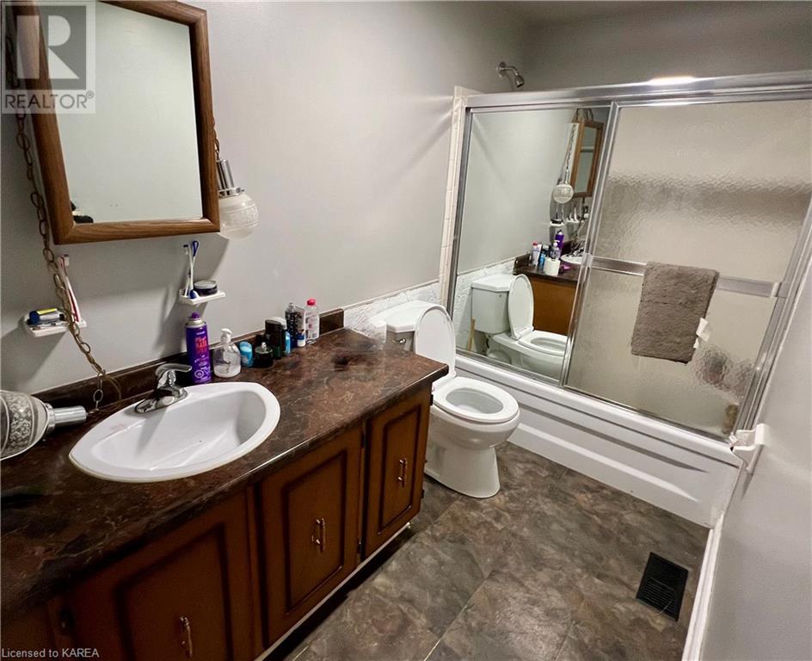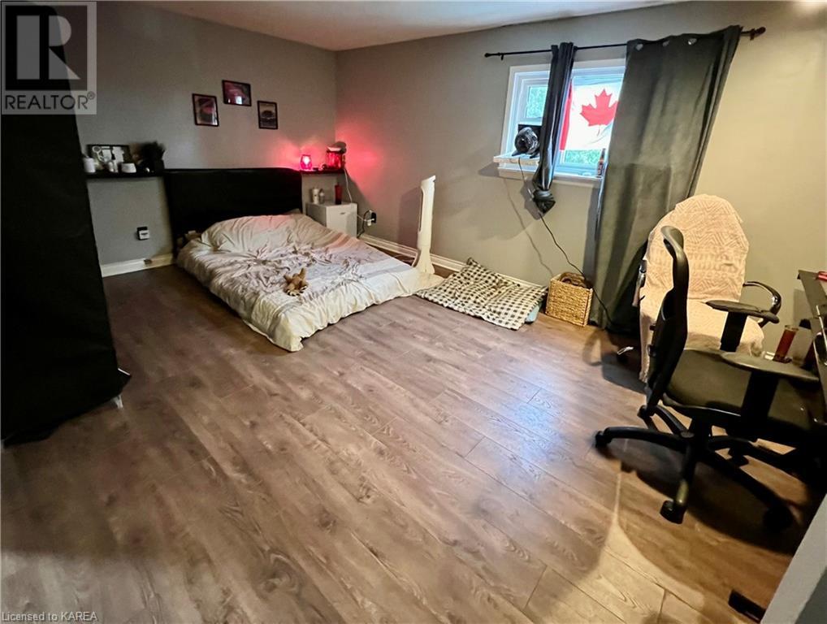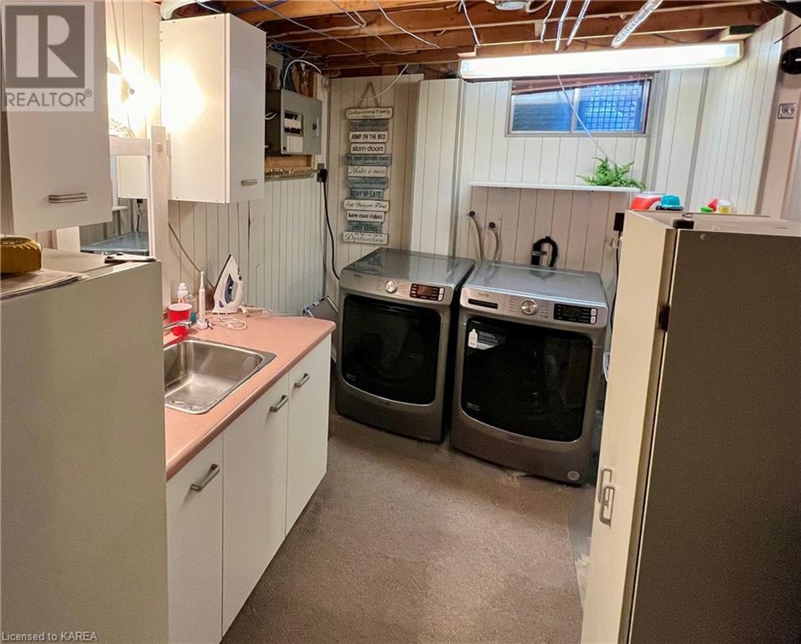Prime Location! First time offered for sale and located in one of the city's most desirable neighbourhoods, Strathcona Park, this home holds the memories of a family that has now grown and is ready to welcome new owners and make new ones. Featuring 3 bedrooms, 3 bathrooms, attached garage, and finished from top to bottom on an oversized fully-fenced corner lot with an inground heated pool! The windows have been updated (3 yrs), furnace and a/c (2 yrs), pool liner (3 yrs), pool heater, pump and filter (3 yrs), and newer fencing. The home has a great layout with a separate family room with vaulted ceiling and exposed beams, and an eat-in kitchen/livingroom with tons of cabinetry and a wood burning fireplace. The lower level is also fully finished with a huge rec-room which features a gas fireplace and a bar area for entertaining. The private backyard oasis has the heated inground pool with a waterfall feature, a large patio area, as well as some grass for the kids and pets to play and a large utility storage shed. Come have a look at this great property. (id:4069)
| Address |
91 INVERNESS Crescent |
| List Price |
$624,900 |
| Property Type |
Single Family |
| Type of Dwelling |
House |
| Style of Home |
2 Level |
| Area |
Ontario |
| Sub-Area |
Kingston |
| Bedrooms |
3 |
| Bathrooms |
4 |
| Floor Area |
2,640 Sq. Ft. |
| Year Built |
1978 |
| MLS® Number |
40592312 |
| Listing Brokerage |
Century 21 Champ Realty Limited, Brokerage
|
| Basement Area |
Full (Finished) |
| Postal Code |
K7M6P2 |
| Zoning |
A1 |
| Site Influences |
Hospital, Park, Place of Worship, Public Transit, Schools, Shopping |
| Features |
Wet bar, Paved driveway |

